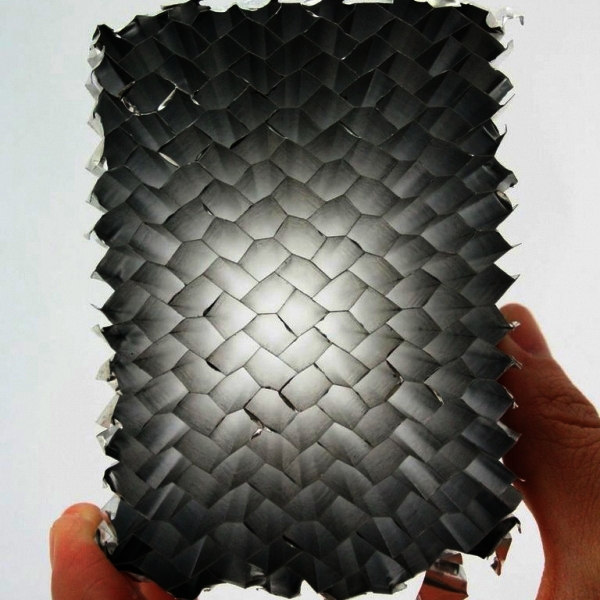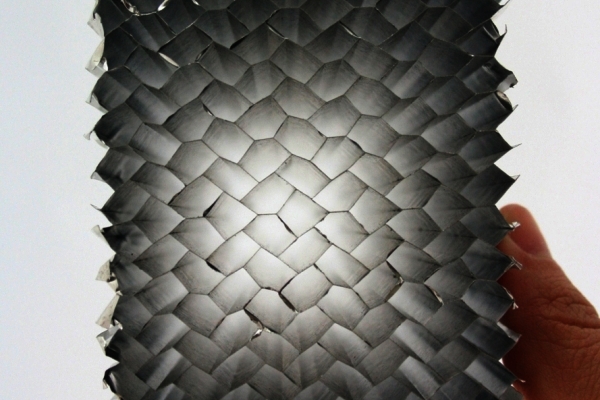Discover Resources by Tags: architecture
 | Up a level |
Number of items: 6.
Decolonising Dulwich Picture Gallery: revealing systemic racism in the history of England’s first purpose-built public art gallery through a ficto-critical encounter with its archive
Shared with the World by Elangkathir Duhindan
This dissertation will use Dulwich Picture Gallery as a case study for exploring how art institutions can revaluate their own histories in light of the urgent contemporary issue of systemic racism. The history of the public life of Dulwich Picture Gallery will be presented through a site writing methodology (Rendell 2010). Utilising a fictocritical approach archival sources will be reanimated to subvert the history of one of Sir John Soane’s most famous surviving buildings
Shared with the World by Elangkathir Duhindan
Mind, Body and Soul: An investigation into the architectural and ideological functions
of the Great Western Railway’s Swindon Railway Village
Shared with the World by Elangkathir Duhindan
Located at the centre of Swindon, the Swindon Railway Village (SRV) was a residential and social hub for Swindon and its Great Western Railway (GWR) locomotive and carriage works. The SRV was established in 1841 to the designs of the famous engineer Isambard Kingdom Brunel and expanded throughout the latter half of the nineteenth century to serve the GWR’s needs. By 1891, it comprised of around 287 cottages, a large mechanics’ institute, a market, a cottage hospital, an expansive company park, an Anglican church, a Methodist chapel, swimming baths and a medical dispensary. The SRV was a complex multi-functional space that could support a railway worker from cradle to grave.
This report aims to reinvigorate an understudied area and to answer the central research question— what were the architectural and ideological functions of the SRV?
Shared with the World by Elangkathir Duhindan
Ridged aluminium honeycomb
Shared with the World by Dr Zoe Laughlin
Aluminium honeycomb structures can take many different forms – from regular hexagons, to partially compressed diamonds, to elongated, reinforced shapes. Mimicking the geometry of natural honeycomb, these widely varied structures all have one common feature - an array of hollow cells between two thin vertical walls. The combination of strong side panels with light-weight honeycomb core, commonly referred to as sandwich construction, makes for a very solid form through the use of minimal material. With a high strength-to-weight ratio and minimal density honeycomb structures exhibit structural integrity as well as insulative qualities. By increasing the depth, such as this sample, one can increase structural strength along the shape’s Y plane, but if compressed along the X plane this shape will easily deform due to its thin walls. Aluminium honeycomb is widely used throughout aerospace applications (including aircraft and rockets), as well as within architectural applications. But it can also be found in everyday products like packaging material and cardboard. Explore ridged aluminium honeycomb on the Institute of Making website: https://www.instituteofmaking.org.uk/materials-library/material/ridged-aluminium-honeycomb.
Shared with the World by Dr Zoe Laughlin

Tim Stonor from Space Syntax, Daniel Hume from NP Complete and Sally Broom from Yoursafeplanet.com: Entrepreneurship Guest Lecture Series [URL hyperlink to video file]
Shared with the World by Melissa Lamptey
Entrepreneurship Guest Lecture Series December 4, 2008 featuring a panel of entrepreneurs who are Tim Stonor, Daniel Hume and Sally Broom from Space Syntax, NP Complete and YourSafePlanet respectively. They talk about their experiences as entrepreneurs.
Shared with the World by Melissa Lamptey
Wandering Minds, Wandering Spaces – Unraveling Residents’ Space Use Patterns in
Long-Term Dementia Care
Shared with the World by Elangkathir Duhindan
Amid a global dementia epidemic and the absence of a definitive cure, creating
supportive environments that promote physical and social activity is paramount for
slowing disease progression. Moreover, inconsistencies and ofttimes subjective metrics
persist in the evidence base behind dementia-sensitive
design.
This study, conducted in three long-term care facilities in Bavaria, Germany, employs
ethnographic observations to investigate residents’ space use patterns. For the first
time, the comprehensive suite of space syntax techniques is tested for assessing the
behavior of people with dementia. Results suggest that spatial configuration (visual
integration) can effectively explain movement patterns (r2≈.5-.6). Best correlations are
found for wandering – despite potential somatosensory impairments. Purposeful
behaviors are more conditioned by the institutional regime. Social activities are
nuanced, influenced by care culture, persons involved, and cluster in the main common
room (MCR). A novel computational tool, MCR Step Depth analysis, is introduced to
illustrate the spatial dynamics of interactions. Comparative examination of special care
units yields new insights – ample daylight and views appear as attractors to wandering,
and strategic positioning of furniture may mitigate agitated behaviors. The research
emphasises the efficacy of space syntax as a qualitative, evaluative tool for care home
designs, providing practical recommendations for architects, and advancing the
discourse on dementia-sensitive design, ultimately seeking to enhance the well-being
and quality of life for people with dementia in long-term care settings.
Shared with the World by Elangkathir Duhindan

![[img]](https://open-education-repository.ucl.ac.uk//318/1.hassmallThumbnailVersion/7wwa-jrf_KNL9cXhS80uX-jeOc4NX5XuEkOQ4zDn7KY-600x600.jpg)

![[img]](https://open-education-repository.ucl.ac.uk//318/2.hassmallThumbnailVersion/AluminiumHoneycombMain-600x400.jpg)


